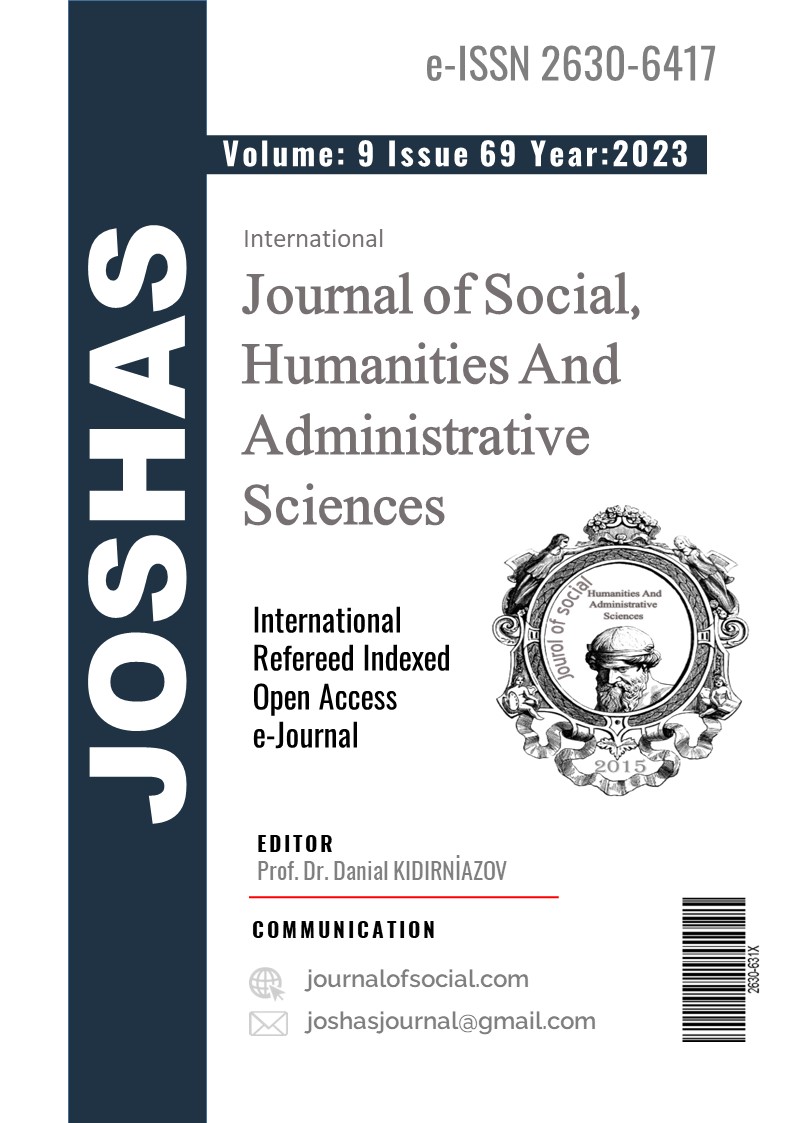Author :
Abstract
|
1930’ların Ankarası kamu binaları, yolları, sokakları, konutları ve hızla gelişen yapısıyla inşaat ve şantiye alanını andırıyordu. Bu yeni başkentin sermaye sahipleri modernleşme arzusuna karşı kendi başlarına sosyal yaşama öncülük edecek yapıda değildiler, gerideyse bu yükü kaldıracak aydın ve bürokratlar kalıyordu. Ankara’nın modern yapılarından Sıhhiye ve Muavenet-i İçtimaiye Vekâleti binası, bir inşa planı olarak 1926-1927 yılları arasında Atatürk Bulvarı’nda Avusturyalı mimar Theodor Jost ve Alman mimar Carl Lörcher tarafından bodrum üzerine üç katkı tasarlanmıştır. Mimar Robert Oerley, 1928'de Türkiye'ye gelerek Sıhhiye Vekâleti’nin İnşaat Bürosu'nda çalışmış, 1928-1933 yılları arası buranın hizmetinde kullanılmak üzere projeler tasarlamıştır. Theodor Jost ise Ankara’nın sağlık imarı hususunda Hıfzıssıhha’ya bağlı mektep binasını merkezi binada planlamış, avlu ile çerçevelemiş ve simetrik düzende üç dikey kütleyi yatay kollarla desteklemiştir. Girişin üstünde Yunan Mitolojisi’nde tıp tanrısı Asklepios’un kızı tanrıça Hygieia’yı simgeleyen kadın figürü vardır. Binanın bodrumu üzerine E biçimli iki katlı kütleler yerleştirilmiş, bodrum ve birinci kat kaba taşla, üst katlar sıva ile kaplanmıştır. İkinci etapta müessesenin diğer iki binası ile yakınındaki Profesörler Lojmanı, üçgen ışıklıklı kiremit kaplı eğimli çatılarla tasarlanmıştır. Bundan farklı bir üslup sergileyen ilk binanın öndeki uzantısı dışındaki kütleleri örten az eğimli çatı ise biraz yüksek duvarlar arasında gizlenmiş vaziyettedir. İnşaatın ilk safhası Kimyahane ve Bakteriyoloji, ikinci safhası Serum Binası, Mektep, İkametgâh Apartmanı ve Ahırlar’dan oluşur. Dikkâti çeken nokta ise en yüksek meblağın mektebe ayrılmasıdır. Hıfzıssıhha’nın hem mimarisine hem de mekteple birlikte ulusal dergi yayımcılığına Alman ekolü hâkimdir. Derginin editörü Emil Gotschlich Hıfzıssıhha’nın teşkilât yapısı ve görevini ilk sayıda anlatmış, malî katkısından ötürü Rockefeller Vakfı’na teşekkür etmiştir. O dönemde eğitim, sağlık, bayındırlık ve sanayide yabancı uzmanlardan yardım almak zihinleri kurcalamasa da, bina ve eserlere milli kültür tarihi açısından bakıldığında bunun sorun olduğu meselesi bugün de gündemden düşmüş değildir. |
Keywords
Abstract
|
In the 1930s, Ankara's rapidly developing infrastructure, including public buildings, roads, streets, and housing, resembled a construction site. However, the capital's capitalists were not capable of pioneering social life and modernization on their own against their desire for modernization. It was the intellectuals and bureaucrats who remained to bear this burden. Among the modern structures of the new capital, the Ministry of Health and Social Assistance building was designed as a construction plan between 1926 and 1927 on the Atatürk Boulevard by Austrian architect Theodor Jost and German architect Carl Lörcher, with three additional floors on the basement. Architect Robert Oerley, who came to Turkey in 1928, worked in the Construction Office of the Ministry of Health and designed projects to be used in the service of the Ministry of Health between 1928 and 1933. Theodor Jost, on the other hand, planned the school building affiliated with Hıfzıssıhha (Hygiene) within the central building, framing it with a large courtyard and supporting three vertical masses symmetrically with horizontal arms. Above the entrance, there is a female figure symbolizing the goddess Hygieia, the daughter of the god of medicine, Asclepius, in Greek mythology. Two additional E-shaped masses were placed on the basement of the building, with the basement and the first floor covered with rough stone and the upper floors with plaster. In the second stage, the roofs of the other two buildings of the institution and the nearby Professors' Lodge have triangular bay-windowed tiled sloping roofs. However, the slightly sloping roof covering the masses of the first building, except for the front extension, is hidden between slightly higher walls. The first phase of the construction consists of the Chemistry and Bacteriology buildings, and the second phase includes the Serum Building, School, Residential Apartment, and Stables. The most remarkable point here is the allocation of the highest amount of budget to the school. Although the Hygiene building reflects the "German school" in terms of architecture, the national journal publishing with the school confirms this fact. Chief editor Emil Gotschlich, after explaining the organizational structure and duties of Hıfzıssıhha in the first issue of the journal, expressed his goodwill towards the Rockefeller Foundation for its economic contribution, saying, "The assistance provided by the Rockefeller Institution is praiseworthy." Although seeking assistance from foreign experts in education, health, public works, and industry was not a troubling issue at that time, whether these works reflect the national cultural history continues to be a matter of concern today. |





