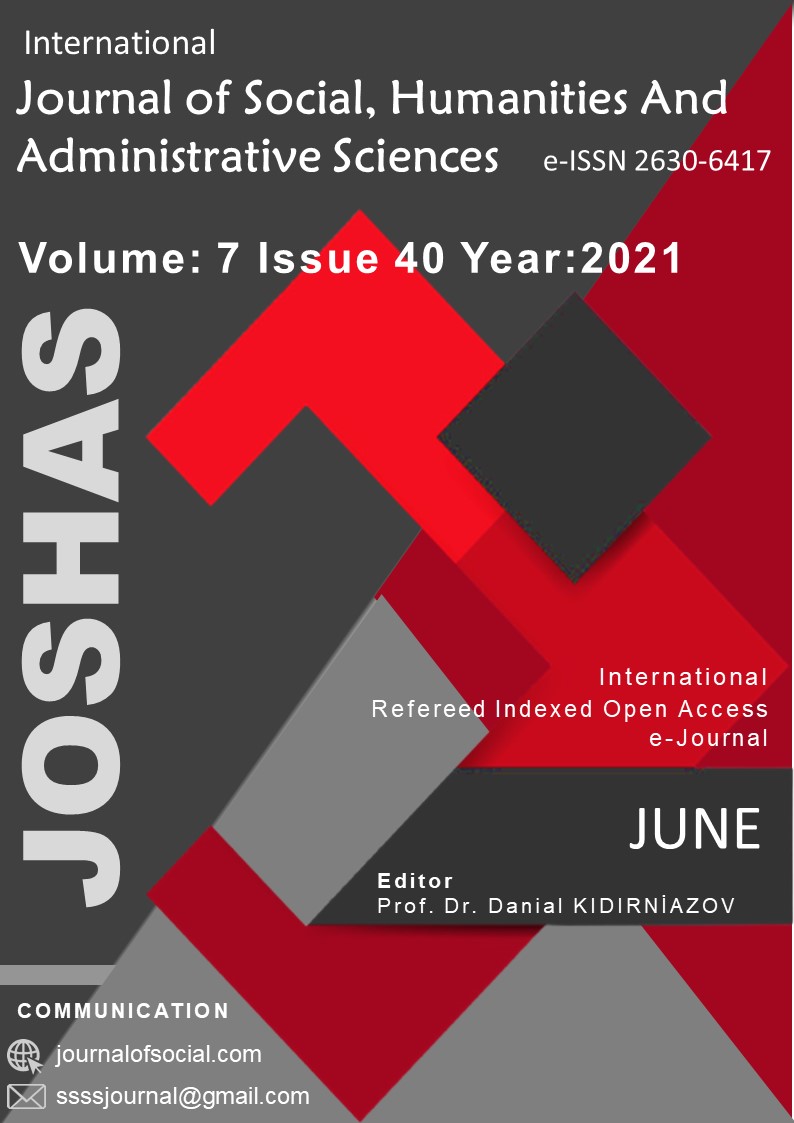Author :
Abstract
The study examined the environmental design project process of the Ammunition building, which is one of the registered buildings of the city of Trabzon. The structure and its surroundings have been registered and protected by the law numbered 2863. The structure, which serves as a restaurant, cafe, wedding hall and boutique hotel today, consists of two nested sections in a diameter of approximately 25-40 m and the surrounding of the structure is set as a study area in the Karadeniz Technical University Environmental Design Project 3 course. The purpose of the project is to determine the basic function of the structure and to reveal the relationship of this function to the environment. In accordance with the existing recreation area function and in accordance with the protection status given by the law numbered 2863, the design process of the area was evaluated, with the condition of adhering to the tour and recreation function. In the study, the design process of the two student studies carried out in in the workshop of Assoc. Prof. Tuğba Düzenli has been thoroughly examined. As a consequence of that, the environmental design project stages of the Ammunition were come out.
Çalışmada Trabzon kenti tescilli yapılarından olan cephanelik binası çevre tasarım proje süreci incelenmiştir. Yapı ve çevresi 2863 sayılı yasa ile tescil edilmiş ve koruma altına alınmıştır. Günümüzde restoran, cafe, düğün salonu ve butik otel olarak hizmet vermekte olan yapı, yaklaşık 25-40 m çapında iç içe iki bölümden oluşmaktadır Yapının çevresi Karadeniz Teknik Üniversitesi Çevre Tasarım Proje 3 dersinde çalışma alanı olarak belirlenmiştir. Projenin amacı, yapının temel fonksiyonunu belirlemek ve bu fonksiyonun çevreyle olan ilişkisini ortaya koymaktır. Mevcuttaki rekreasyon alanı fonksiyonuna uygun olarak ve 2863 sayılı yasa ile verilen koruma statüsüne uygun biçimde gezinti ve dinlenme fonksiyonuna bağlı kalmak koşulu ile alanın tasarım süreci değerlendirilmiştir. Çalışmada Doç. Dr. Tuğba Düzenli atölyesinde yapılan iki öğrenci çalışmasının tasarım süreci detaylı bir biçimde incelenmiştir. Sonuçta cephanelik çevre tasarım proje aşamaları ortaya konmuştur.
Keywords
Abstract
The study examined the environmental design project process of the Ammunition building, which is one of the registered buildings of the city of Trabzon. The structure and its surroundings have been registered and protected by the law numbered 2863. The structure, which serves as a restaurant, cafe, wedding hall and boutique hotel today, consists of two nested sections in a diameter of approximately 25-40 m and the surrounding of the structure is set as a study area in the Karadeniz Technical University Environmental Design Project 3 course. The purpose of the project is to determine the basic function of the structure and to reveal the relationship of this function to the environment. In accordance with the existing recreation area function and in accordance with the protection status given by the law numbered 2863, the design process of the area was evaluated, with the condition of adhering to the tour and recreation function. In the study, the design process of the two student studies carried out in in the workshop of Assoc. Prof. Tuğba Düzenli has been thoroughly examined. As a consequence of that, the environmental design project stages of the Ammunition were come out.
Çalışmada Trabzon kenti tescilli yapılarından olan cephanelik binası çevre tasarım proje süreci incelenmiştir. Yapı ve çevresi 2863 sayılı yasa ile tescil edilmiş ve koruma altına alınmıştır. Günümüzde restoran, cafe, düğün salonu ve butik otel olarak hizmet vermekte olan yapı, yaklaşık 25-40 m çapında iç içe iki bölümden oluşmaktadır Yapının çevresi Karadeniz Teknik Üniversitesi Çevre Tasarım Proje 3 dersinde çalışma alanı olarak belirlenmiştir. Projenin amacı, yapının temel fonksiyonunu belirlemek ve bu fonksiyonun çevreyle olan ilişkisini ortaya koymaktır. Mevcuttaki rekreasyon alanı fonksiyonuna uygun olarak ve 2863 sayılı yasa ile verilen koruma statüsüne uygun biçimde gezinti ve dinlenme fonksiyonuna bağlı kalmak koşulu ile alanın tasarım süreci değerlendirilmiştir. Çalışmada Doç. Dr. Tuğba Düzenli atölyesinde yapılan iki öğrenci çalışmasının tasarım süreci detaylı bir biçimde incelenmiştir. Sonuçta cephanelik çevre tasarım proje aşamaları ortaya konmuştur.





